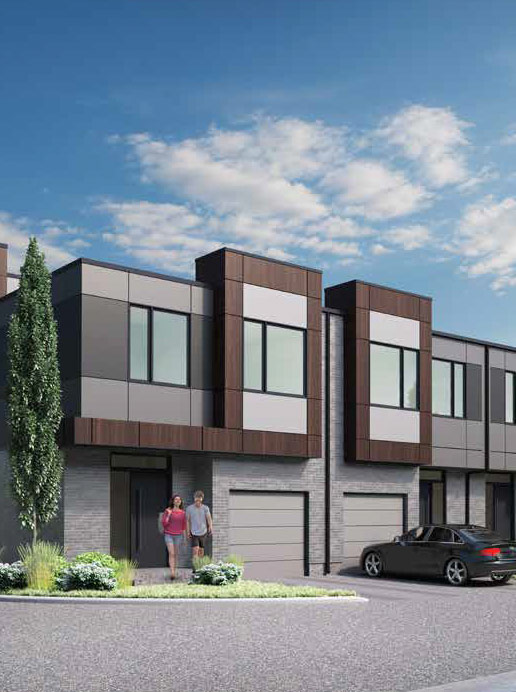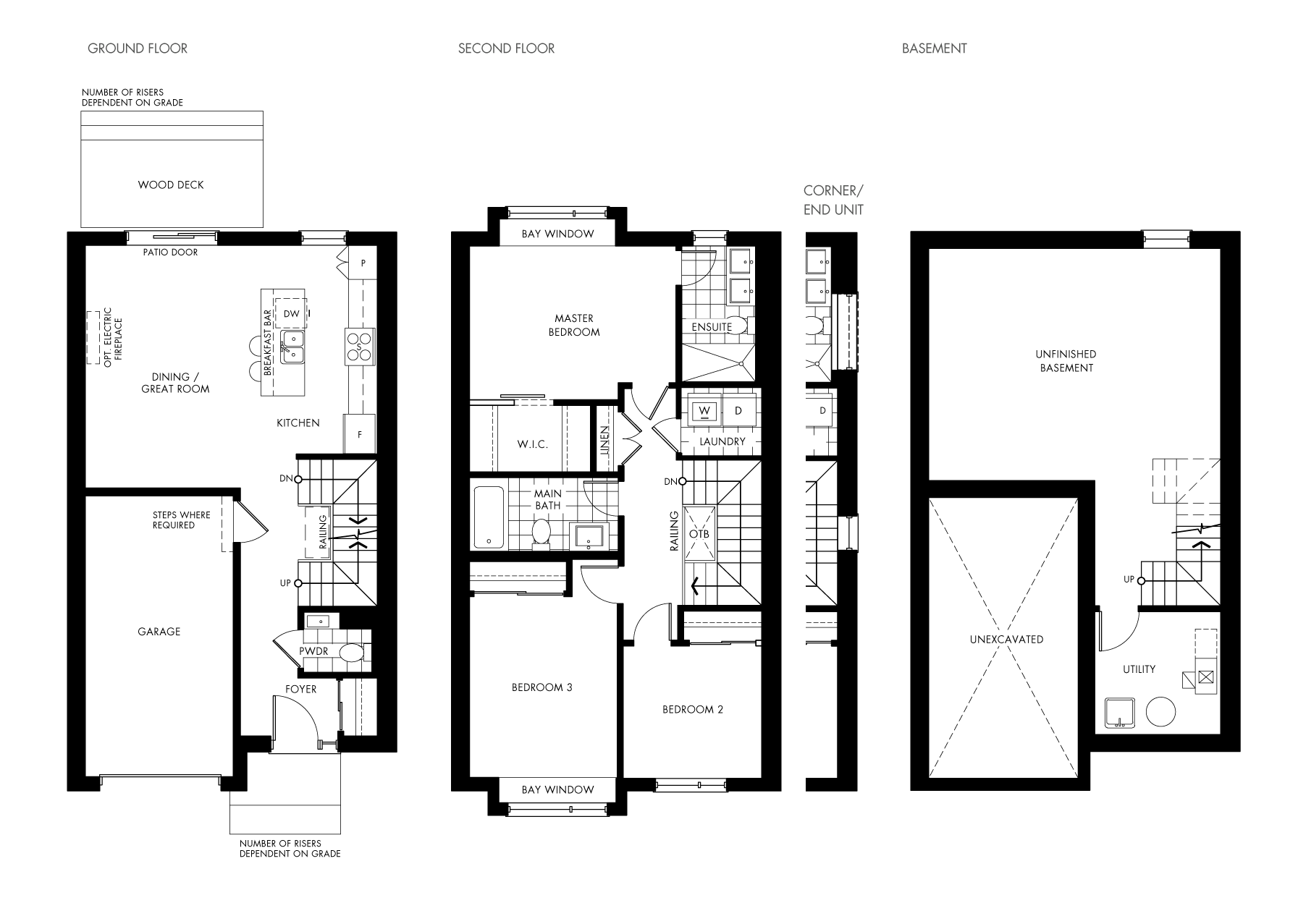-
URBN Cambridge
A MODERN TOWN COLLECTION
Greentown Developments introduces a unique townhome offering where modern, sophisticated design meets an urban lifestyle.
-
URBN Cambridge
A CONTEMPORARY PERSPECTIVE ON TOWN LIVING
1/4CLEAN LINES AND A TEXTURAL TWIST
The masterful synergy of stylish design, natural materials and textural finishes elevates URBN townhome living to an art form. These modern, spacious residences are canvasses for owners to create their own unique lifestyle. It’s just steps to the local city energy, yet a world beyond the ordinary. -
URBN Cambridge
OPEN CONCEPT DESIGNS /
OPEN CONCEPT LIVING
2/4MODERN TOWNHOMES
Careful consideration has been made in the design and layout of the suites. Each innovative residence has been assembled to maximize the living spaces for comfort and function. The finest quality materials have been selected to include Greentown’s life-centric features and finishes. Discover what it means to Live URBN. -
URBN Cambridge
PERFECTLY BALANCED MATERIALS /
RELAX & RESTORE
3/4COMFORT & STYLE
Bedrooms are a place that speaks comfort, peace and happiness with a luxurious spacious retreat. Whether you’re relaxing or sleeping, this contemporary, inspiringmaster bedroom will become your inner santuary to get away from it all. -
URBN Cambridge
LOVE IT /
IT’S YOUR INNER SANCTUARY
4/4IT’S ALL IN THE DETAILS
Escape the demands of everyday life in a luxurious, modern bathroom ensuite where exclusive fixtures and finishings combine to make the ultimate spa-like setting. -
URBN Cambridge
FLOORPLANS
TOWNS
3 BEDROOM + 3 BATH or 2.5 BATH
DISTRICT 1372 SQ.FT.
DISTRICT END 1422 SQ.FT.


-
URBN Cambridge
FEATURES & FINISHES
TOWNS
SUITE FEATURES- Ceiling height in principal rooms is approximately 8.8'
- Solid core entry door with privacy viewer
- Sliding doors open onto the balcony* or terrace*
- Smooth drywall painted ceilings in all areas
- White painted interior walls
- 4” baseboard and 2 1/2” door casing
- Interior carpeted stair with wood railing stained to compliment vinyl plank flooring
- Slab style bedroom, bathroom, closet and washer/dryer room doors with brushed chrome lever hardware
- Vinyl coated wire shelving in all closets and storage areas*
- Front loading washer and dryer
- Heating and air conditioning system
- Hose bib connection provided at backyard
- Modern designed kitchen cabinetry in a selection of door colours***
- Quartz surface counter top***
- Stainless steel fridge and dishwasher, electric freestanding range, over-the-range microwave hoodfan combination*
- Single bowl under-mount stainless steel sink
- Single lever deck mounted faucet set with pullout spray
- Modern designed bathroom cabinetry in a selection of door colours***
- Wall mounted rain style shower head
- Full vanity width mirror
- Wall tile on all wet wall surrounds
- Integrated solid surface vanity sink
- Full size shower*and deep soaker bathtub*
- White bathroom fixtures
- Bathroom accessory package including: towel bar and toilet paper holder
- Pressure balanced mixing valve in the shower
- Exhaust fan vented to the exterior
- Vinyl plank flooring*** throughout main level with the exception bathroom(s)* and washer/dryer room*
- Carpet*** in all bedrooms* and 2nd floor level with the exception of the bathroom(s)* and washer/dryer room
- Floor tile*** in bathroom and washer/dryer room
SAFETY AND SECURITY- Pre-wired for a personally encoded suite intrusion alarm system
- Smoke, carbon monoxide and heat detectors provided in all suites
- Individual electrical panel with circuit breakers
- White ‘decora style’ receptacles and switches throughout
- Ceiling mounted track lighting in kitchen
- Ceiling mounted light fixtures in foyer* and hallways*
- Vanity light in bathroom(s*)
- Switch-controlled split outlets in living room, den* and bedroom(s)
- Structured high speed wiring infrastructure with network centre to support the latest entertainment and high speed communications services
- Pre-wired telephone, cable television and communication outlets. Category 5e (or better) telephone wiring to all telephone outlets. Rg-6 coaxial cable to all cable television outlets. Each cable television and telephone outlet connects directly to the suite network centre
- Elevations clad in contemporary brick, complemented with wood-look and colour-coordinated cladding
- Energy efficient windows, with screens on all operating windows
- Colour-coordinated soft and fascia
- Exterior insulated front door painted both sides with peep hole
- Exterior front door entry package including outside light fixture, door chime, gripset, and deadbolt
- Wood deck in rear yard
- Perennial landscaping to front yards
* - Denotes availability determined by suite design
*** - Denotes finishes to be selected from the vendor's samples- Natural products (i.e. granite, wood and marble) are subject to natural variations in colour and grain. Tile is subject to pattern, shade and colour variations
- If the unit is at a stage of construction which will enable the Vendor to permit the Purchaser to make colour and material choices from the Vendor’s standard selections, then the Purchaser shall have until the Vendor’s date designated by the Vendor (of which the Purchaser shall be given seven (7) days prior notice) to properly complete the Vendor’s colour and material selection form. If the Purchaser fails to do so within such time period, the Vendor may irrevocably exercise the Purchaser’s rights to colour and material selections hereunder and such selections shall be binding upon the Purchaser. No changes whatsoever shall be permitted in colours or materials so selected by the Vendor, except that the Vendor shall have the right to substitute other materials and items for those provided in this Schedule provided that such materials and items are of quality to or better than the materials and items setout herein
- The Purchaser acknowledges that there shall be no reduction in the price or credit for any standard feature listed herein which is omitted at the Purchaser’ request;
- References to model types or model numbers refer to current manufacturers models. If these types or models change, the Vendor shall provide an equivalent model;
- All dimensions, if any, are approximate. Actual useable floor space may vary from the stated floor area, if so stated;
- All specifications and materials are subject to change without notice E. & O.E.;
- Pursuant to this Agreement or this Schedule or pursuant to a supplementary agreement or purchaser order, the Purchaser may have requested the Vendor to construct an additional feature within the unit which is in the nature of an optional extra. If, as a result of building, construction or site conditions within the Unit or Building, the Vendor is not able to construct such extra, then the Vendor may, by written notice to the Purchaser, terminate the Vendor’s obligation to construct the extra. In such event, the Vendor shall refund to the Purchaser the monies, if any, paid by the Purchaser to the vendor in respect of such extra, without interest and in all other respects this agreement shall continue in full force and effect;
- The Vendor shall have the right to substitute other products and materials for those listed in this Schedule, represented to the Purchaser or provided for in the plans and specifications provided that the substituted products and materials are of a quality equal to or better than the products and materials so listed or so provided. The determination of whether or not substituted materials and products are of equal or better quality shall be made by the Vendor’s architect
- All suites protected by the Tarion New Home Warranty Program